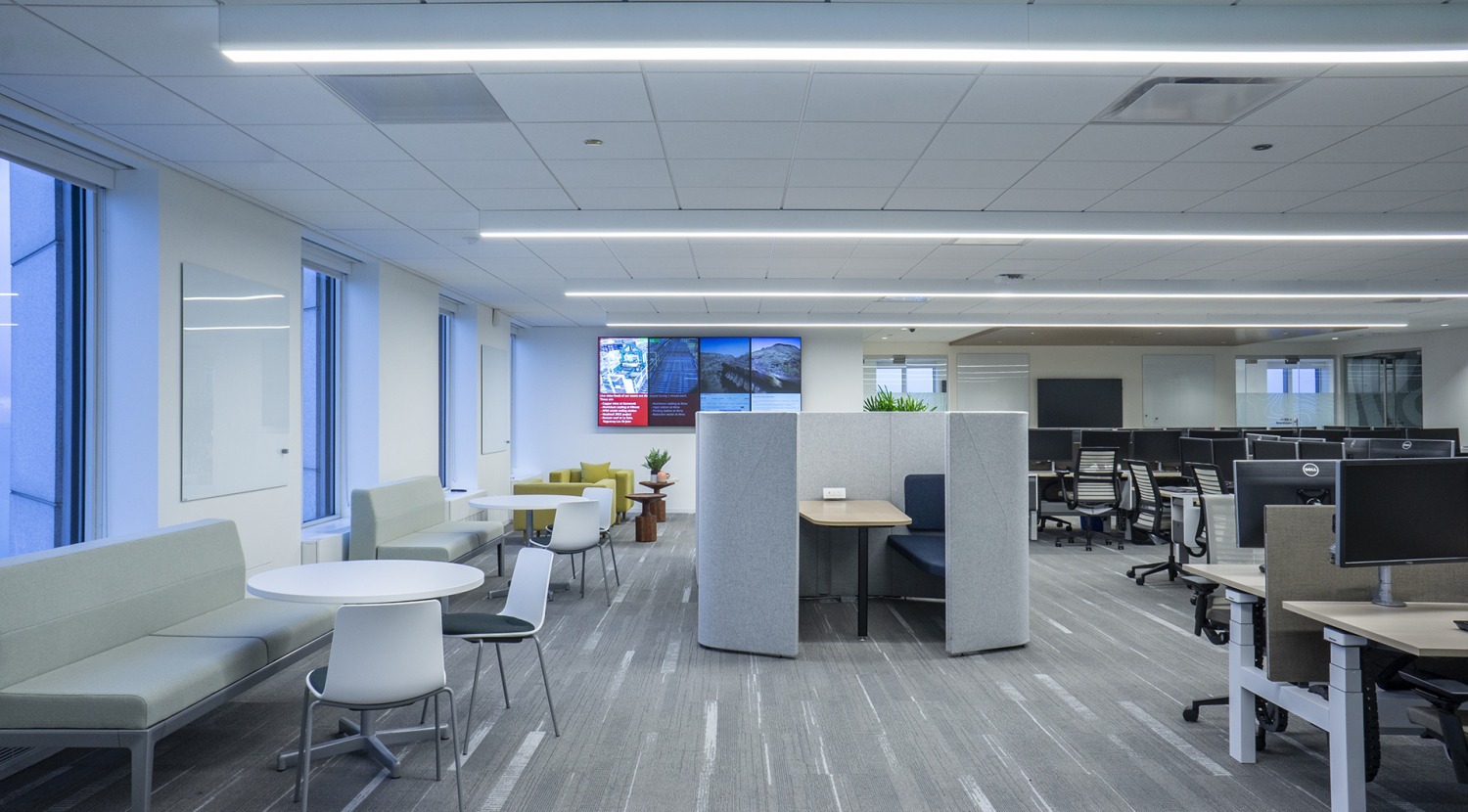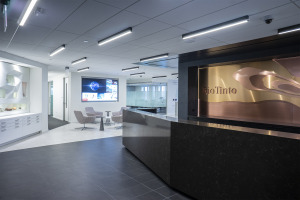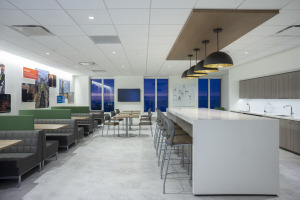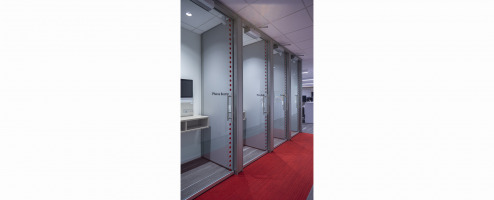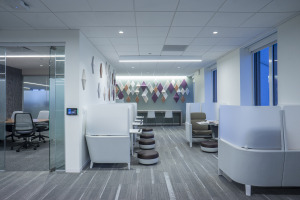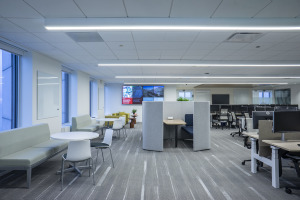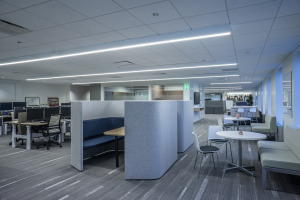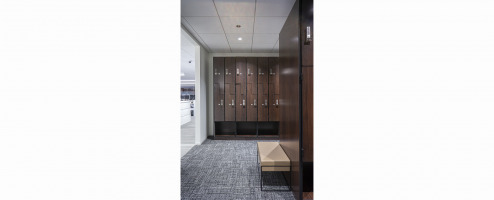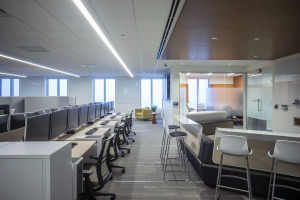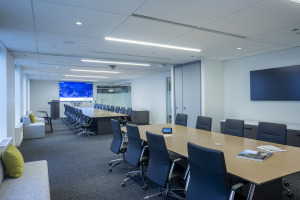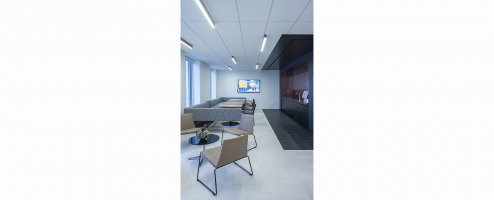Design Architect: Partners by Design
Photography: Arthur Garcia-Clemente Architectural Photography
Rio Tinto was a fast-paced project which came to us with a loose framework. The open framework allowed us to propose comprehensive and creative solutions to optimize the use of their workspace. This project was budget and time sensitive as well as eclectic and included height adjustable workstations, conference rooms, phone rooms, huddle spaces, open plan meeting spaces, cafes, a video conferencing space, a locker room and much more. Due to the nature of the fast timeline, twice weekly calls were held to finalize ancillary selections for this 20,000 plus square foot project. We worked collectively with the design firm to select fabrics and finishes that would shine in this open plan workspace. Our team was able to guide a large group from around the world through multiple options to come up with the selections that would become this outstanding project. In the end, everything came together, and the client was able to move into their beautiful new space on time and on budget.





