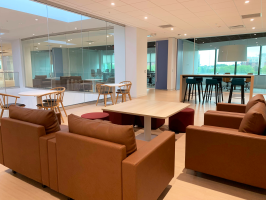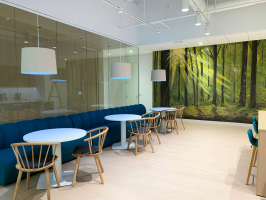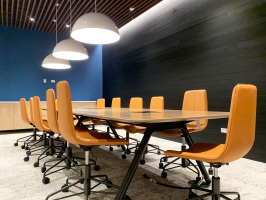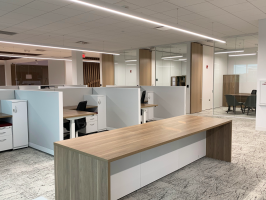Design: CSO
PHOENIX is a world leader in packaging innovation. Their sixth-generation, family-owned business has supplied clients with closures and packaging since 1890. With the growth of their company, they made the decision to acquire a new building and demolish approximately 65% of it to start construction to redevelop a new corporate headquarters. The newly renovated office features a modern architecture and design aesthetic. They called on Forward Space to assist with furnishing the area in a style that matched the new, modern look of their building.
Within this project we furnished their workstations, private offices, conference rooms, design lab, cafés, lounge areas, reception, and break out spaces. Steelcase products were used to make the most out of these spaces. For example, PHOENIX utilized sound masking through Steelcase technology to muffle the sound transference in their private offices and conference rooms, offering their employees heightened privacy for confidential discussions.
The design goal of this project was to make a modern space that highlighted the modern advances PHOENIX has made in packaging innovation in contrast to their prior 1970’s office. Through working on this space with PHOENIX, we were able to help them understand the primary drivers of their workspaces and how they could push boundaries and get the most out of their necessary storage systems and workstation privacy.








