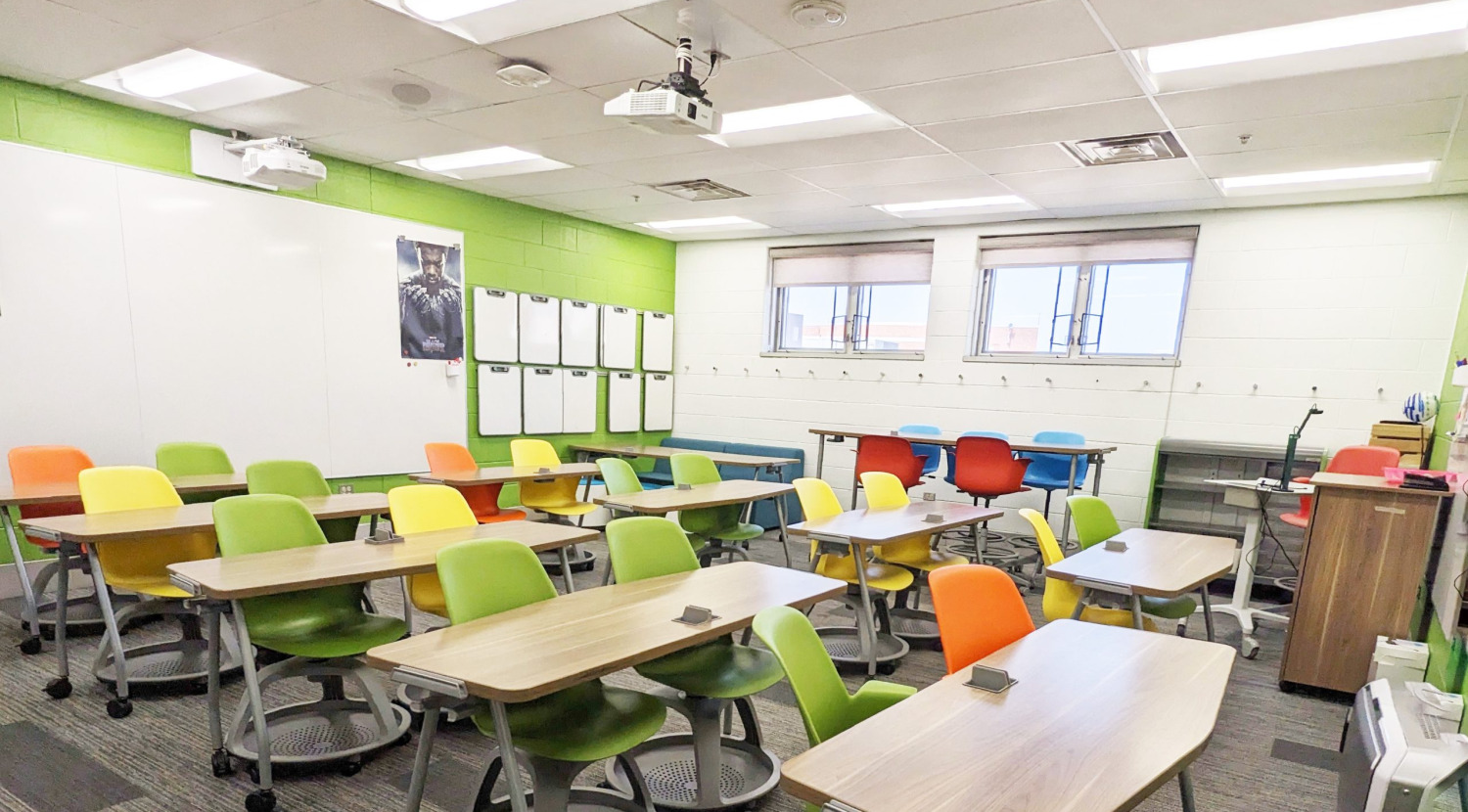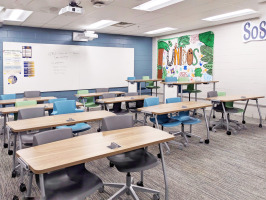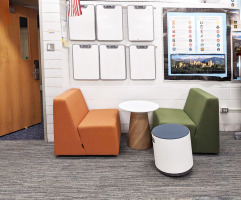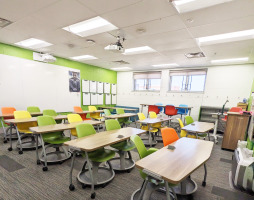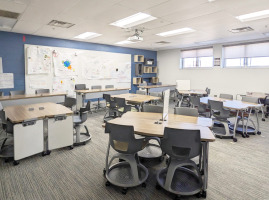Design: Forward Space Studio
General Contractor: Nicholas
Glenbrook South High School spans more than 670,000 square feet and primarily serves the Village of Glenview, IL. Their state-of-the-art facility houses multiple unique amenities for their students such as fitness centers, an Advocate Aurora Health center, and even a bookstore. Glenbrook South wanted classrooms that would prevent students from feeling burnt out throughout the school year. Forward Space furnished their spaces with the goal of encouraging movement, collaboration, and choice for their student body.
Forward Space outfitted over 200 classrooms, as well as science labs and hallways at Glenbrook South. To avoid visual burnout, variety was introduced through various colors schemes, seating options and arrangements. Verb Whiteboards were supplied to each classroom. Along with the purpose of each student having their own whiteboard to work on, they can also be propped up on their Verb tables and used as personal dividers for test taking. Hooks on the side of these tables offer easy storage for the whiteboards, making their use quick and simple for both instructors and students.
The classrooms at Glenbrook South were designed to give students a sense of control. Campfire Lounge seating is available in multiple classrooms to give fatigued students a comfortable space to learn as well as a private space for students to meet for group projects. By creating spaces where students choose where and how they work, Forward Space and Glenbrook South hope to promote a feeling of power and agency in their students, encouraging their educational motivation and growth.



