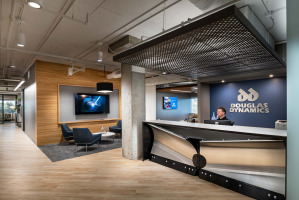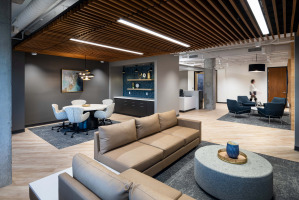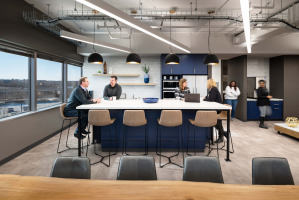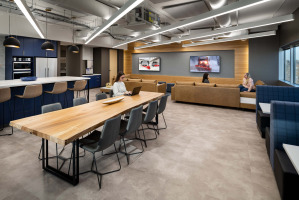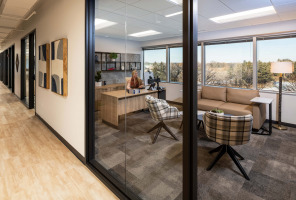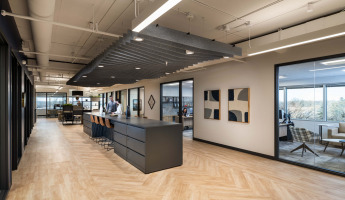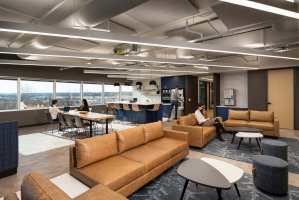Design: Eppstein Uhen Architects
Photography: Peter McCullough
For our Douglas Dynamics project, we collaborated with Eppstein Uhen Architects to achieve a residential look within the executive private offices, the open and closed collaboration spaces, conference rooms, work café, lounge, and board room. National Private Offices and West Elm lounge pieces in the café encourage employees to gather and relax, offering them both a comfortable space to take mental breaks, and a casual area to build their relationships with each other. Cool shades of blue and gray were incorporated throughout the project to implement the Douglas Dynamics’ branding color palette. Warmer colored soft seating was mixed in to give the spaces a cozier, more “homey” feeling and bring warmth and comfort in contrast to the cold, snowy branding and the frigid Wisconsin winters. With this company specializing in snowplows, the front of the receptionist desk was designed to look like the front of a snowplow, further adding to the “keeping warm and cozy in the cold” design of the entire space.








